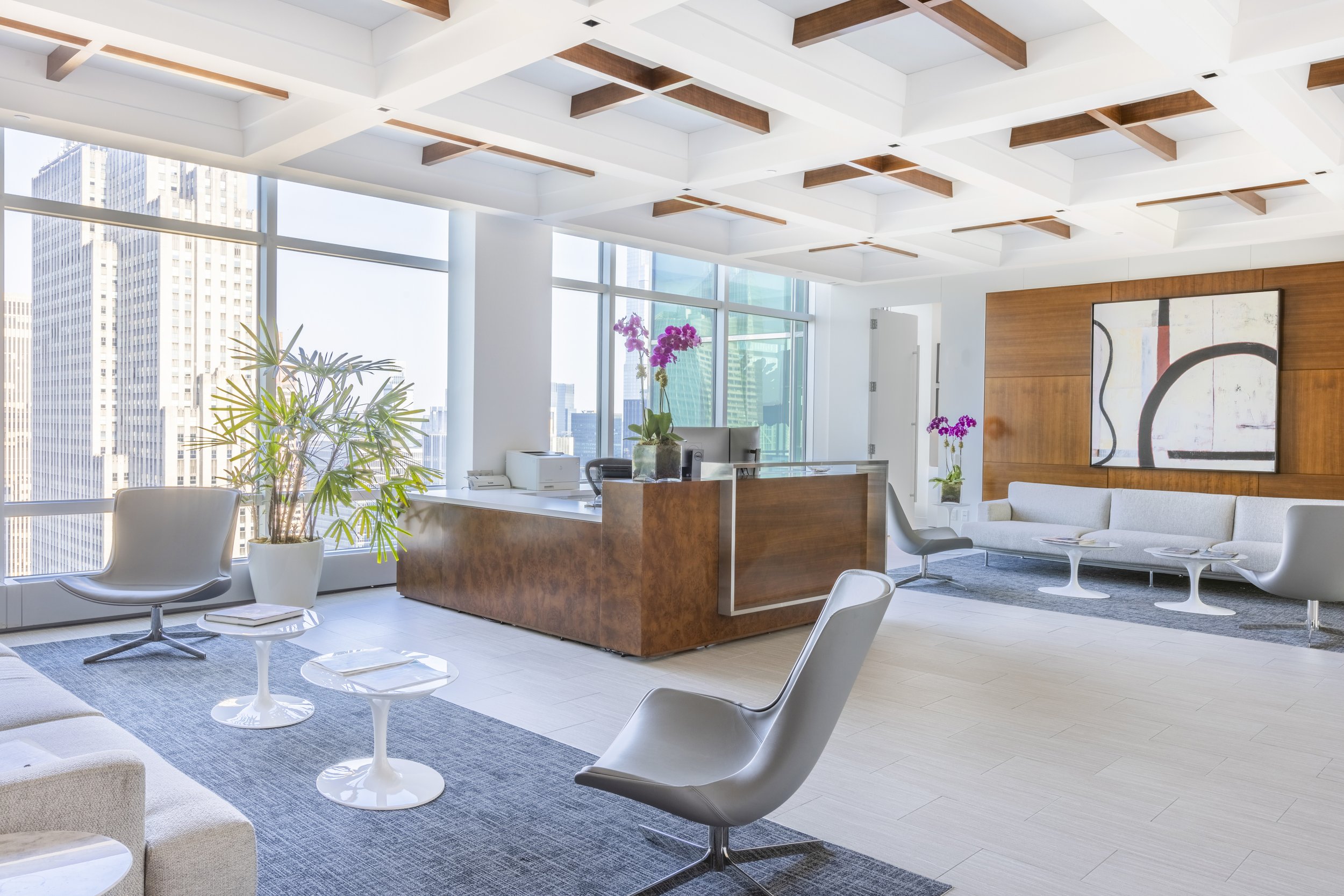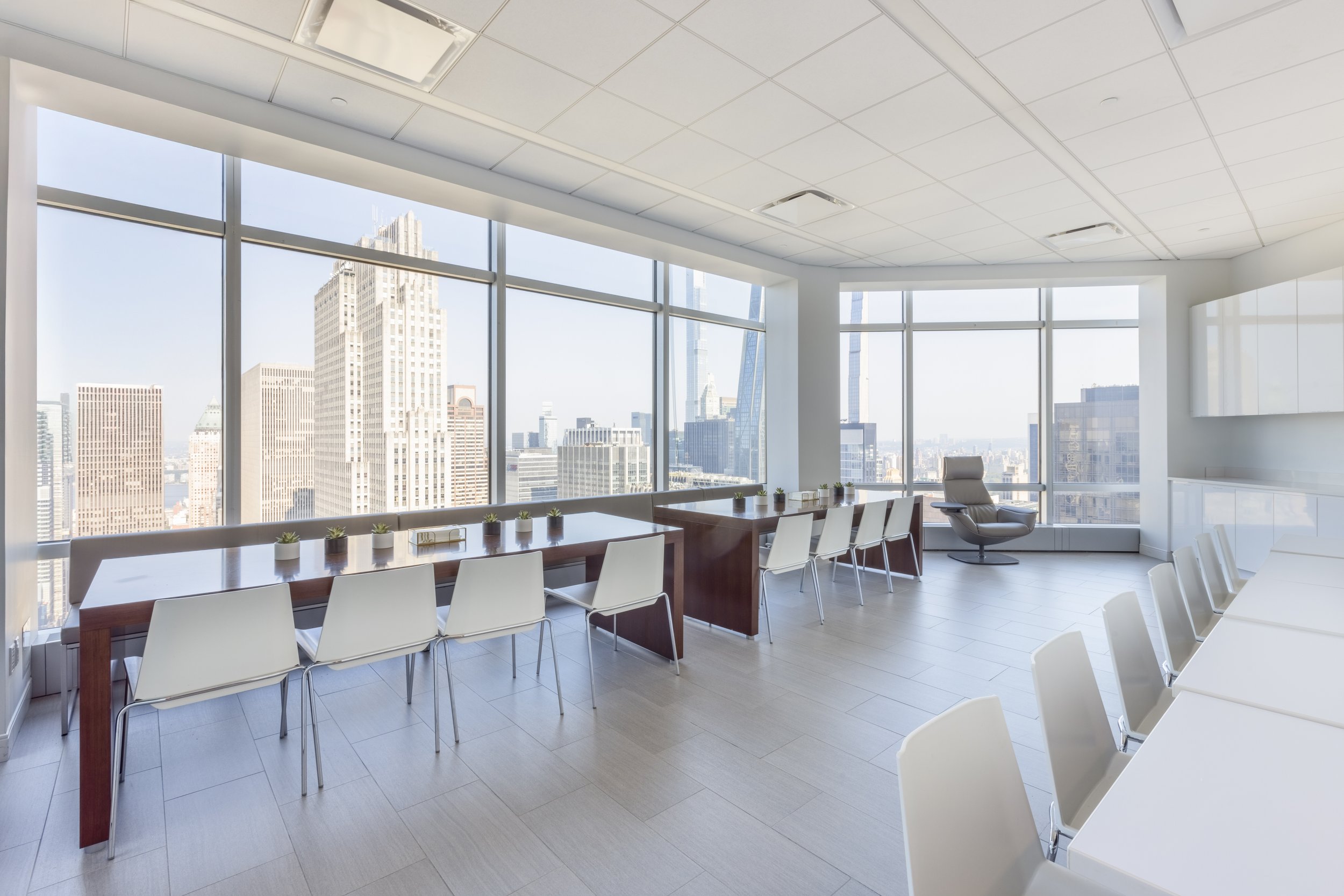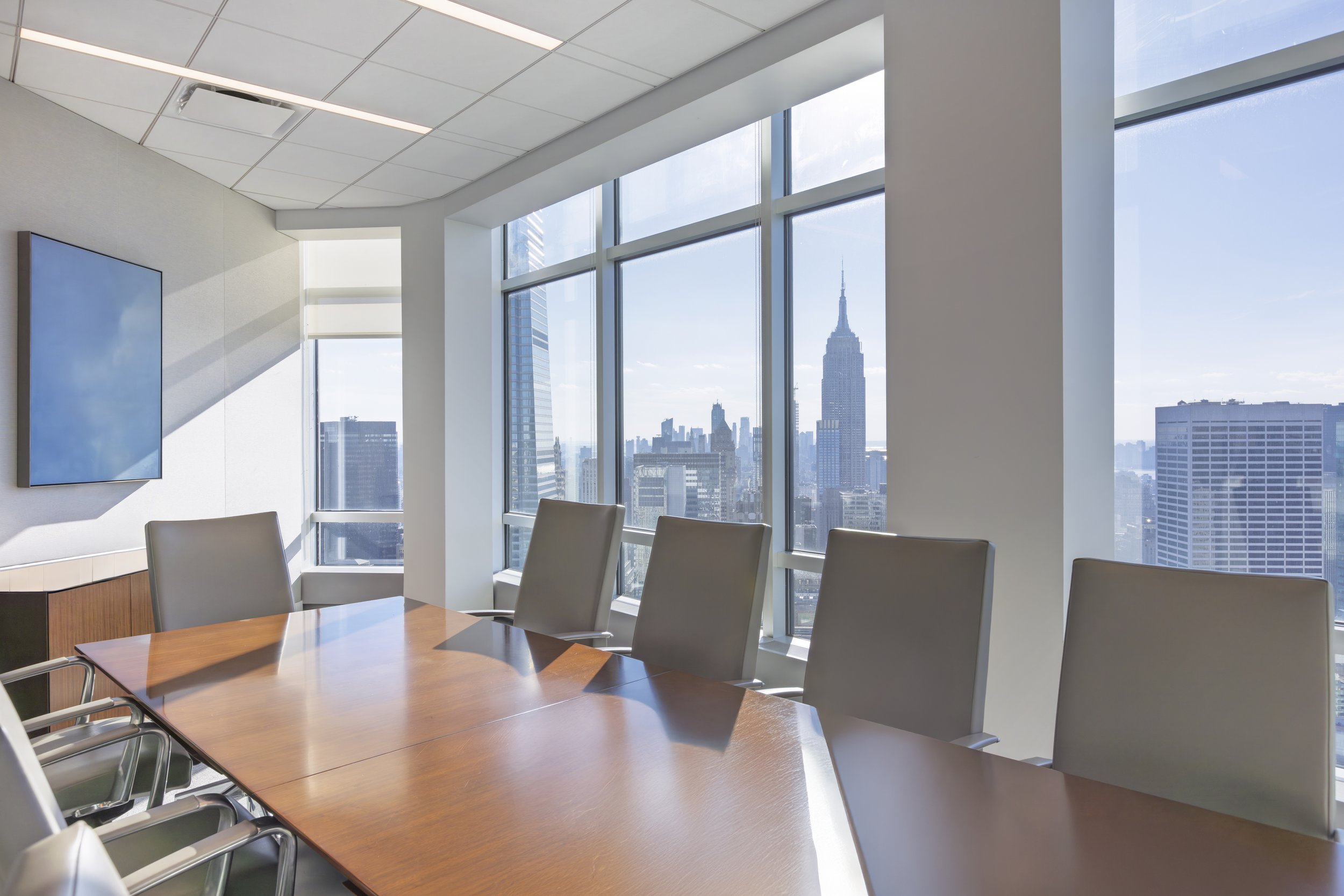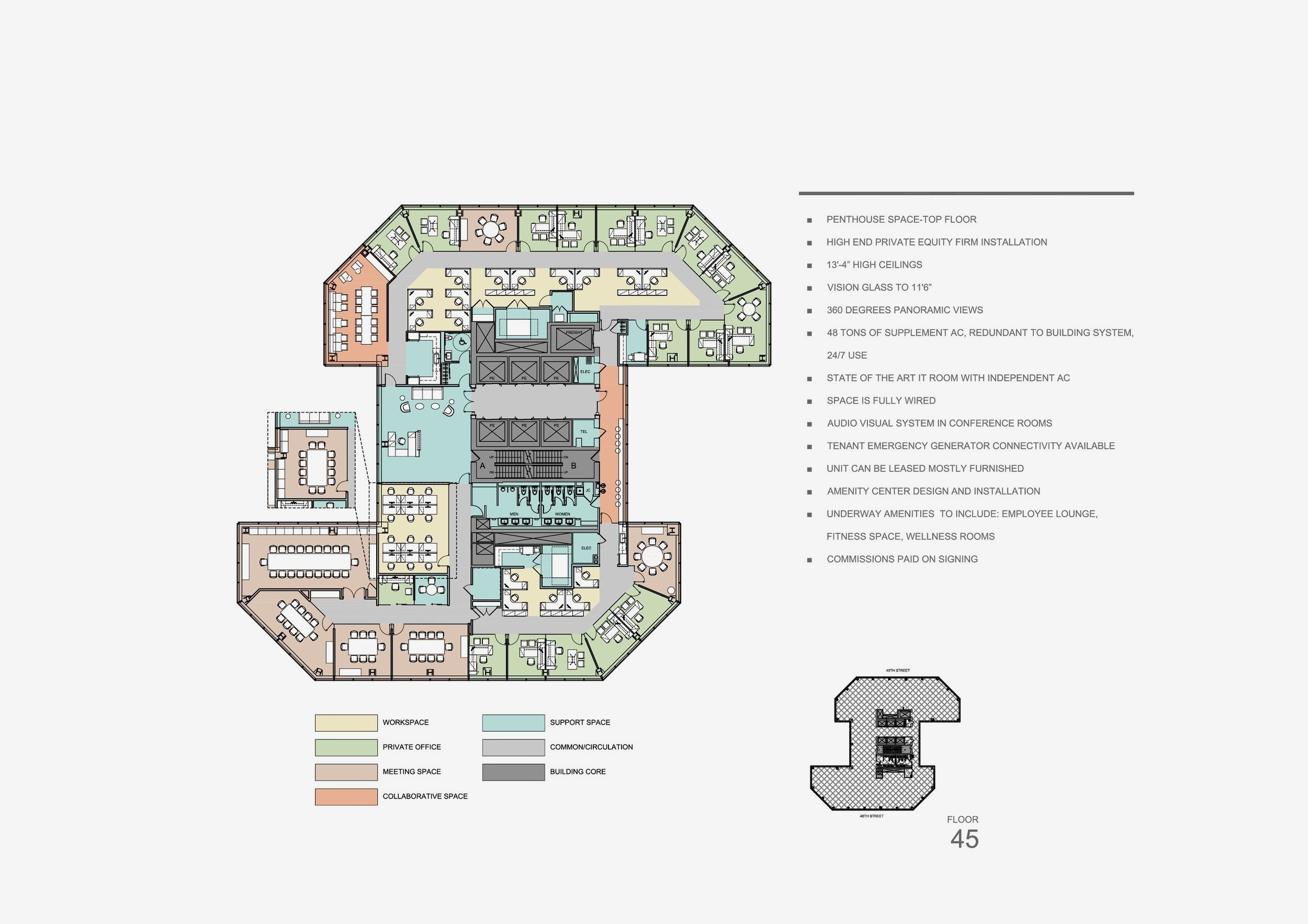Availabilities
45 Floor
Full floor, 6,400 sf., built and furnished
Penthouse space 13’4” ceilings, 11’6” of vision glass, and 360° panoramic views, delivering abundant natural light and stunning vistas. This column-free unit features 48 tons of supplemental AC, a state-of-the-art IT room with dedicated AC, fully wired infrastructure, and AV-equipped conference rooms. Tenant emergency generator connectivity is available, and the unit can be leased furnished. Tenants also have access to Industrious, the top-rated flex office provider known for exceptional service and hospitality.

45 Floor Interior photo

45 Floor Interior photo

45 Floor Interior photo

45 Floor Interior photo

45 Floor Interior photo

45 Floor Interior photo

45 Floor Interior photo, elevator lobby and entry way

45 Floorplans 16,400 rentable sf. existing layout with conference room variation
Floor 45 Specifications
Penthouse Space – Top Floor
High-End Private Equity Firm Installation
Ceilings: 13 ft 4 in (4.06 m)
Vision Glass: 11 ft 6 in (3.51 m)
360° Panoramic Views
48 Tons of Supplemental AC – Redundant to Building System, 24/7 Use
State-of-the-Art IT Room with Independent AC
Fully Wired Space
Audio-Visual Systems in Conference Rooms
Tenant Emergency Generator Connectivity Available
Unit Can Be Leased Mostly Furnished
Amenity Center Design and Installation Underway
Amenities to Include: Employee Lounge, Fitness Space, Wellness Rooms
Commissions Paid on Signing
Request more information
Tower 49 floorplans are fully customizable to suit any tenant’s needs, with designs tailored to your vision. Enjoy access to flexible spaces and access to premium Industrious amenities.
